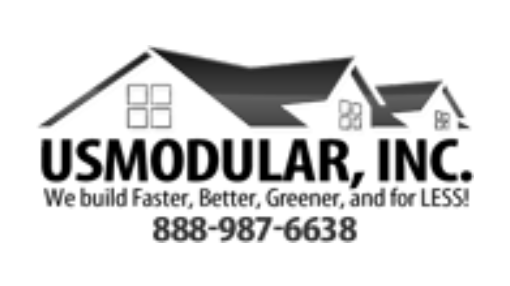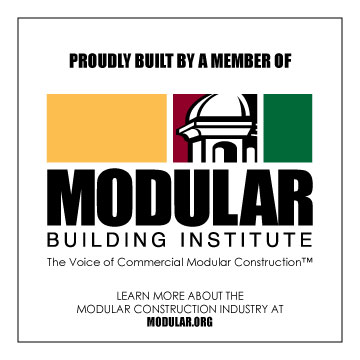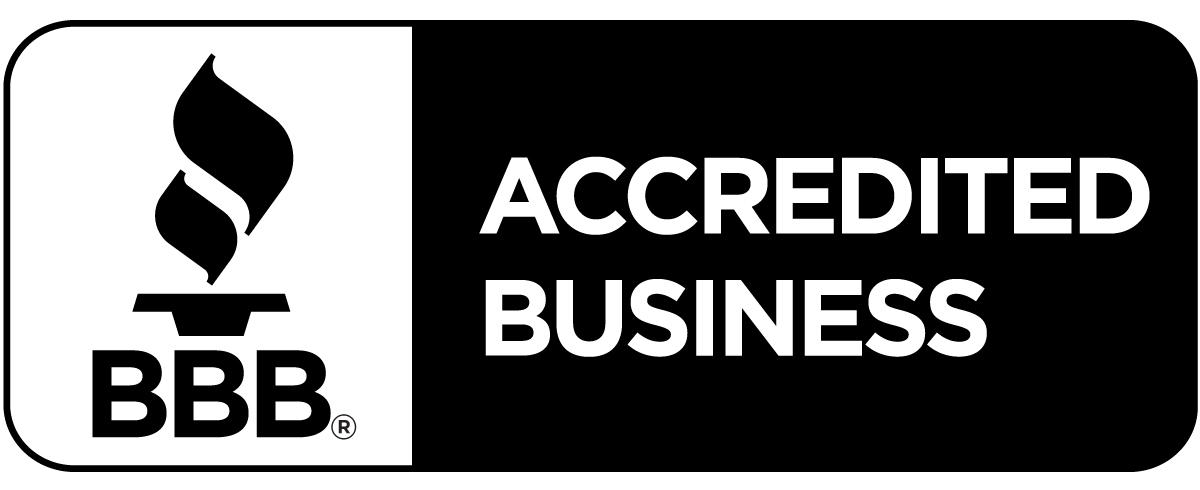Introduction to Accessory Dwelling Units
An accessory dwelling unit commonly called a granny flat or in-law suite must exist on a lot that’s zoned single-family. It has its own entrance, separate from the primary house, as well as a kitchen, bathroom and living space. These units can be rented, year-round, and add a lot of value to a property.
Zoning
Accessory Dwelling Units are allowed in the following zones; ROS, R1R, R1, R3050, R2250, R1650, R1250.
Lot size
Lot size regulations are intended to comply with the general plan of the city. California State Law requires each city to prepare a general plan to address community policy and objectives for the future of the city. Check your specific zoning regulations, but be aware the city may be willing to compromise if the project is in their best interest.
Min/Max Building Sizes
The city of Glendale intends for unit sizes to meet the vision of the general plan for the city. Your maximum build size differs depending on whether your accessory unit is attached or detached from the primary home.
Attached ADU: The floor area of the ADU should not be more than 50% of the existing residence up to 1,200 square feet, whichever is smaller. For example, if your existing house in 2,500 sq. ft., the attached ADU cannot exceed 1,200 sq. ft. in size.
Detached ADU: For a detached ADU, the total floor space area of the ADU should not be more than 1,200 square feet, regardless of the size of the primary residence.
You do, however, need to comply with floor area ratios and maximum lot coverage requirements which can override your maximum build size.
Height Restrictions
Height standards are reflective of intensity and scale of development. In order to maintain a sound plan and compatibility with surrounding uses, the structural height of buildings must be regulated and intensities directed to their most appropriate location.
Factors taken into consideration in the establishment of height criteria are shade/shadow effects; Tight, air and ventilation; scenic vistas; and intensity of development and ability to serve.
A detached ADU shall not exceed 15 feet in height or be taller than the main dwelling unit, whichever is shorter. A converted accessory garage may have a second story, but cannot exceed 25 feet in height, and new construction must have at least a five-foot interior setback. An interior setback means that the ADU must run parallel to the property line and at least 5 feet away.
Parking
City ordinance mandates that dwelling units in all zones except the ROS R1R R1 and DSP zones where more than one dwelling unit exists on a lot:
- Efficiencies of up to 1,500 square feet and 1 bedroom units -2 spaces
- 2 bedroom units —2 spaces
- Efficiencies of 1,501 to 2,000 square feet and 3 bedroom units — 2.5 spaces
- Efficiencies of more than 2,000 square feet and any unit containing 4 or more bedrooms —3 spaces
For dwelling units in all zones except the ROS, R1R, R1, and DSP zones where more than one dwelling unit exists on a lot:
- Guest parking — 1/4 space per unit for residential projects of 4 or more units; spaces must be accessible, screened from view of the street, may be unenclosed and must be clearly identified with the words, “GUEST PARKING’ painted in the space with minimum eight-inch high letters; if the guest spaces are located behind security gates a communication system shall be provided and maintained to allow guests to communicate with residents to allow for guest vehicular access through the gates.
- In the PRD zone, 1 uncovered guest space per dwelling unit in addition to enclosed parking spaces; the guest space shall be in close proximity and bear direct relationship to the dwelling unit for which it is intended; such guest parking space may be located within the public right-of-way.
- Guest parking spaces must comply with Building Code requirements.
For dwelling units in the DSP zone:
- 1 bedroom units — 1 space
- Units of 2 bedrooms or more —2 spaces, except that only 1 parking space is required for each senior residential unit
- Guest parking — 1 space per 10 units for projects of 10 or more units; spaces must be accessible, screened from view of the street, may be unenclosed and must be clearly identified with the words, “GUEST PARKING” painted in the space with minimum eight-inch high letters; if the guest spaces are located behind security gates a communication system shall be provided and maintained to allow guests to communicate with residents to allow for guest vehicular access through the gates
- Guest parking spaces must comply with Building Code requirements
For dwelling units in the ROS, R1R, and R1 zones:
- Cumulative Gross Floor Area of dwelling: 0 — 3,499 sq. ft. – 2 spaces
As a general rule:
- Accessory Dwelling Units (1) – 1 space
Setbacks
Setbacks shall be calculated from the property lines or area of the lot after any public right-of-way dedications are made.
Owner Occupancy
At all times the owner of the property must live in either the main house or the ADU while renting the other dwelling. If the owner chooses not to live on-site then the renting tenant must rent out both dwelling units. The tenant may not sub-lease either unit. The accessory dwelling unit cannot be sold separately from the residential dwelling.
Rentals
Short-term rentals less than thirty (30) days are prohibited for both the residential dwelling and accessory dwelling unit on the lot.
How to Evaluate ROI
building an accessory dwelling unit, especially if you intend to keep the property for a few years, represents an enormously beneficial opportunity to maximize your property.
By constructing an accessory dwelling unit you are adding additional square footage to the property. So if you can build a unit for $275 a square foot, but the average value of homes in your neighborhood are worth $400 a square foot you are gaining instant equity through the project. Plus, you also now have the added benefit of a flexible space that can be rented or used for family.
What are you waiting for? Contact us today at 888-987-6638 or info@usmodularinc.com
Updated: 3/12/19



