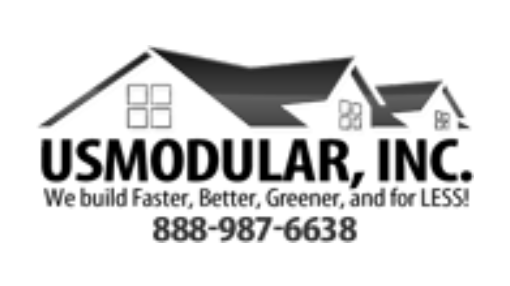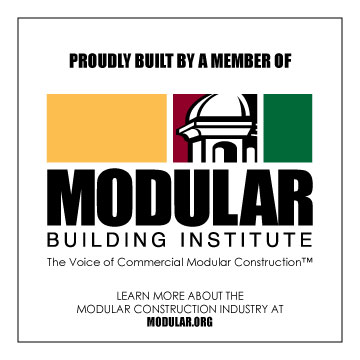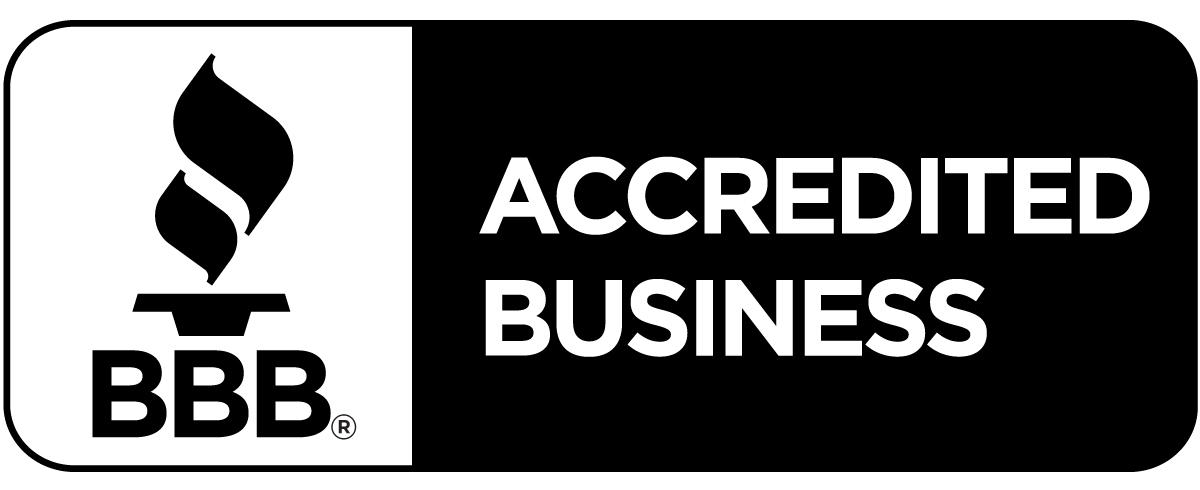When an architect creates a house for another designer, expect a certain level of obsessive compulsiveness. When building a prefab getaway for client BJ Siegel, architect Geoffrey Warner had to make sure that everything was just so: the floor boards are laid exactly on center with the steel columns, and the sliding doors glide on tracks flush with the ceiling. “BJ is a liner-upper,” Warner says with a laugh. Siegel, a fellow architect, was an exacting client. So when BJ contemplated building a small retreat for himself, wife Danielle, and teenage son Jules, he immediately thought of going prefab. “It’s the way to get the best quality control, and the best price in the end,” BJ says.
The remote location of the Northern California site also added to prefab’s appeal, since BJ would have been hard-pressed to visit continually during construction. Like other San Francisco residents, the Siegels had been heading north for years to escape the foggy summers, renting places throughout Sonoma and Napa counties. When they started looking at properties for sale, they came across an intriguing possibility: a four-acre parcel within an open space preserve on Sonoma Mountain. It had a wide natural clearing with an endless view down the valley and no visible neighbors.
After they bought the property in early 2014, the Siegels camped there for two summers while they saved up money and planned a permanent structure. In his research, BJ came across the weeHouse, a customizable prefab house by Alchemy Architects. “Of all the things that I found, I was drawn to that one because it was absolutely the simplest and cleanest,” he says. The St. Paul, Minnesota–based firm had stumbled into prefab back in 2001, when a client asked for a retreat in a far-flung location for a budget of $50,000. The architects had never heard of modular construction, but they ended up building the 336-square-foot structure themselves in a warehouse and putting it on a truck. The glass-walled studio, which the owner dubbed her “wee house,” had a deliberate simplicity that captivated the imaginations of many.
“People would call and say ‘I want something like that, but it will be a dentist’s office,’” says Warner, Alchemy’s founder. Over the intervening 15 years, the firm has figured out how to offer high-quality prefabrication in custom configurations at a cost that is generally less than site built. “We thought we were delivering a product, but it’s really a design-delivery tool,” says Warner.
But even after completing more than 40 variations on the weeHouse, which range from studio retreats to 2-story,3-bedroom houses, the Siegels’ getaway proved a challenge for Warner. It also pushed the capabilities of the Oregon factory that produced it, Fidelity Builders. “It was a deceptively difficult project,” says Warner. “It looks like it was effortless, but it was anything but.” Adds BJ, who visited the factory twice during construction, “We designed it like it was a bespoke house, but we used all of Geoff’s knowledge and resources to make sure that it could be factory built and transported in the way the other ones had been.” The tricky part: getting all the custom features that BJ wanted, including a cantilevered deck (a separate module that was bolted on upon arrival), mechanical shades and screens, and lift-slide doors, to merge together perfectly. The resulting house is at the end of a winding gravel road, where it was delivered by two trucks. When you finally reach the clearing, you see what looks like a delicate picture frame poised on the land; you can see straight through it.
The exteriors are clad in corrugated Cor-Ten, but with a custom pattern of folds to create an organic randomness. The foundations were designed with a shallow recess around the top to make the modules look like they’re hovering.
The module’s 630 square feet of interior space is complemented by a 400-square-foot cantilevered deck,which projects into the view. Both the interiors and deck are lined with ipe for indoor-outdoor durability. Glass sliding doors on both sides open the house up to its environment. Inside, there’s a simple kitchen along one end, a toilet and shower along the other end, and an unusual “bed box” clad in white oak.
The compact space is just big enough for a queen mattress and some clever storage compartments concealed by floor panels. Originally, the plan was for Jules to crash on the couch while his parents slept in the box. But later on in the design process, the project expanded to include an additional 330-square-foot module, a master suitefor BJ and Danielle that is separate but right next door. “Because this was such a small project, you could actually think through every detail,” says BJ. “It’s built like a product.”
Contact US Modular Home Builders for more information on building with prefab construction!
888-987-6638



