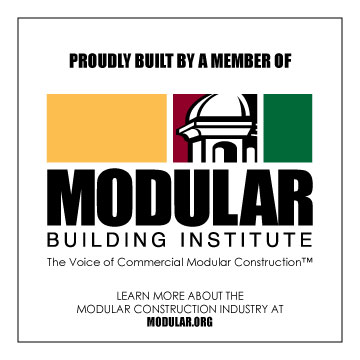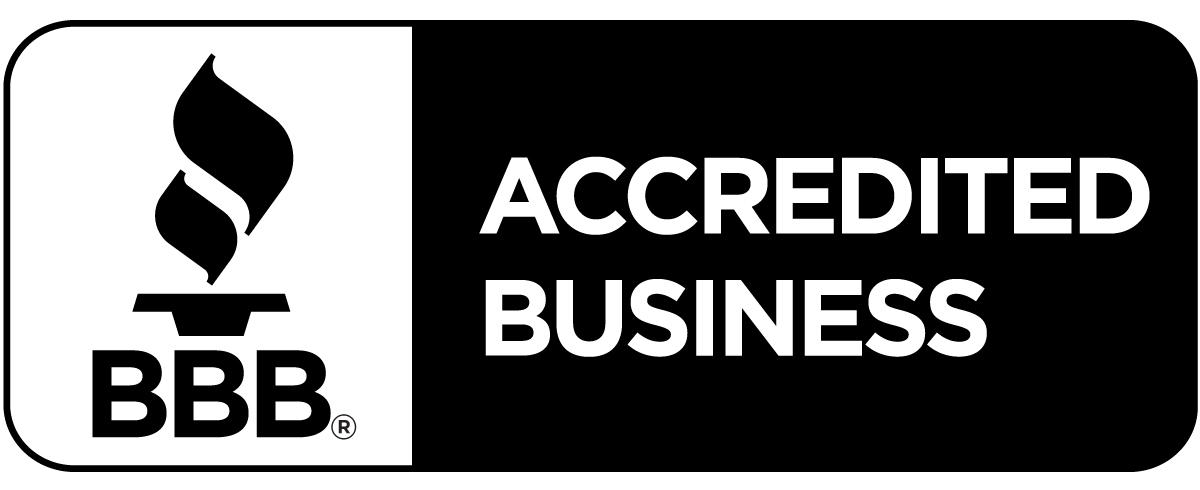This Ranch Style home with 2,696 sf, 3 bedrooms, and 2.5 baths presented some very unique transportation challenges. How to get a three section home 66’ long through a 2.5 mile narrow road with 150-year old oak trees overhanging both sides. Then up a steep mountain with sharp turns that could not be completed by pulling a 66’ ft long section.
The USModular team was up to the challenge. The home was designed, engineered and built, not as a 66’ long home in three sections, but instead as a six section home that was 33’ long. This allowed us to get under the trees, up the mountain and around the narrow, sharp turns.
To get through the low hanging tree branches, we fabricated a special low to the ground carrier. We used a small crane at the staging area located at the bottom of the mountain where we craned the 33’ long sections off the main carrier placed them on the smaller carrier. We then drove through the oak trees, up the mountain with sharp turns to the job site where a larger crane would off load each section from the carrier and place them on the foundation.
USModular’s solution was to design, engineer and build this home in six sections, two staging areas, two carriers and two cranes. This job was completed on the side of a mountain overlooking the ocean in beautiful Santa Barbara…in one day.
Watch The Santa Barbara Build-out
This job was completed on the side of a mountain overlooking the ocean in beautiful Santa Barbara…in one day.



