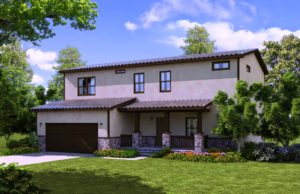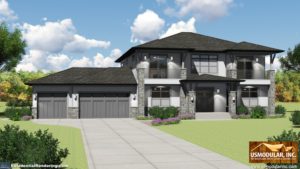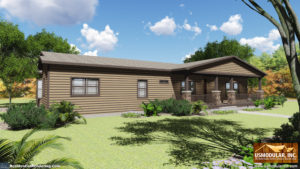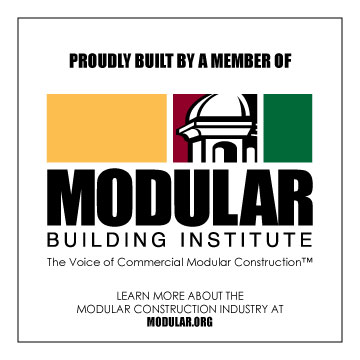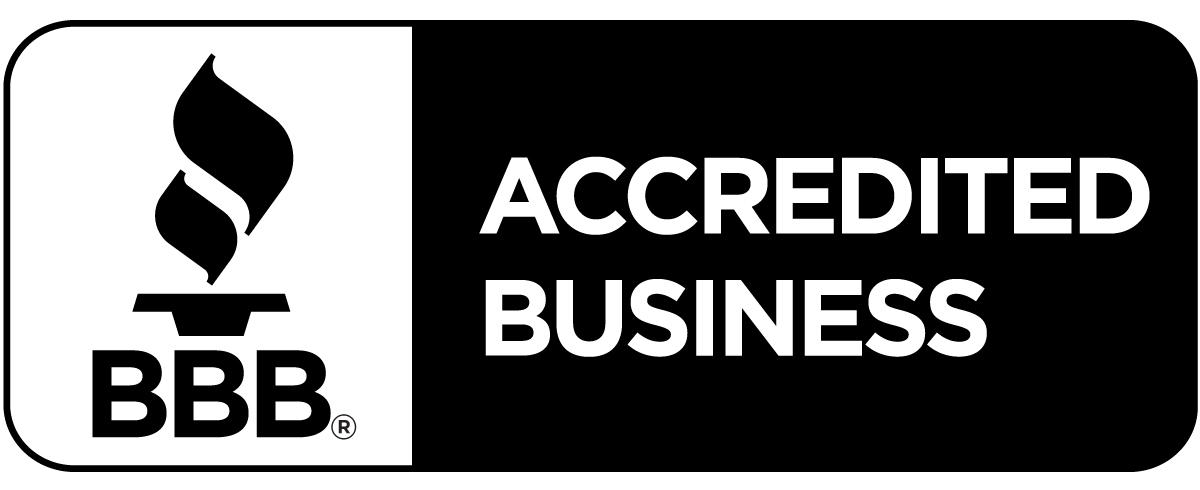There’s no home that can be built that can’t be built with Modular Construction.
So now that you know that you can build anything you want, the only question that remains is: what style prefab home floor plan do you want to build?
If you don’t already know the answer to that question, a good place to start is to check out the most popular styles of modular homes. What sort of house do you see yourself living in?
Making Changes to Existing Prefab Home Plans
Even if you choose to build your new home with completely unique blueprints, many homeowners find it useful to start their process by looking at pre-existing modular floor plans. Our floor plan area just happens to have hundreds for you to look through.
You may find a floor plan that is almost exactly what you’re looking for. If you do, don’t worry that it’s just not quite right; you can make any changes you want. The vast majority of manufacturers will let you make as many changes to their standard plans as you want, though you’ll get the best value by staying within their normal design options.
If you wanted to change the type of tile in the bathroom, or move the sink to the other side of the kitchen, those sorts of changes won’t cost you much – if anything – to make. If you want to add a new wing onto the house, or start adding new rooms, those changes will start to increase the cost of both designing and manufacturing your home.
Take a look at these three different prefab homes below.
- San Diego Bay Project
- San Bernardino modular home
- Los Angeles Modular Home
A Design Feature That Every Modular Home Needs To Have
To avoid having your home smell like the inside of a musty old closet, put at least one air vent in every room.
Due to the more exact nature of modular building, modular homes are much more air-tight, meaning they are much better at retaining their temperature contributing to their “green” reputation.
The potential drawback is that there is much less air escaping your home, there is also much less fresh air entering your home. This can cause problems with must and mold, so it’s important to have at least one air vent in every room in the house.
When It’s Better To Start From Scratch
Even though starting from a pre-existing modular floor plan can be a good way to plan your home, designing a prefab from scratch can often make more sense. If you want your home to have an unusual shape or design, if you’re building your home to fit a unique parcel of land, or if you have already had a home designed and you want to build it using modular construction, you may be better off not working from a standard plan.
Making It Your Own
It’s often the case that a floor plan you find is almost exactly what you’re looking for and it just needs a little something to make it feel like home
Contact US Modular Home Builders for more information on building prefab homes.
888-987-6638

