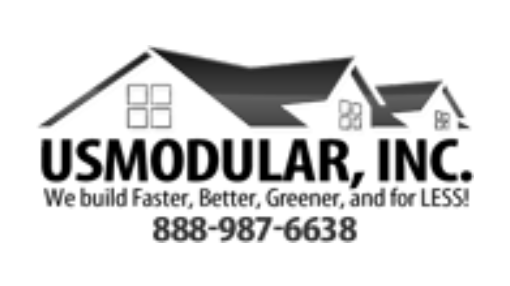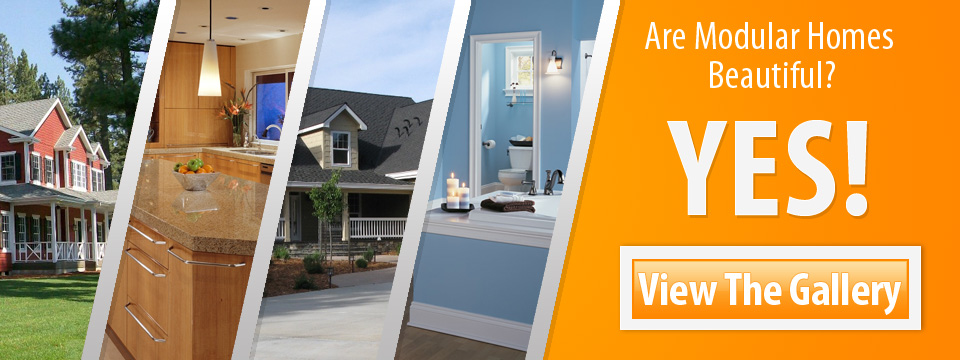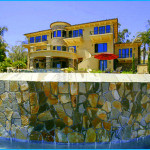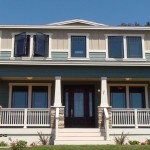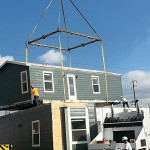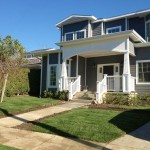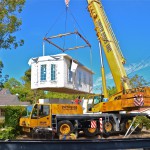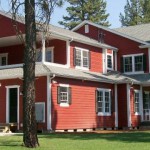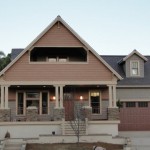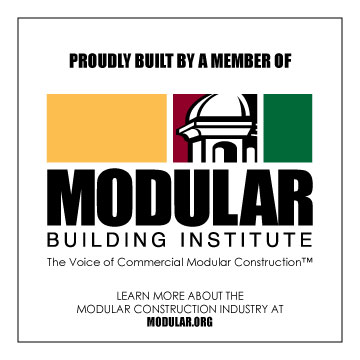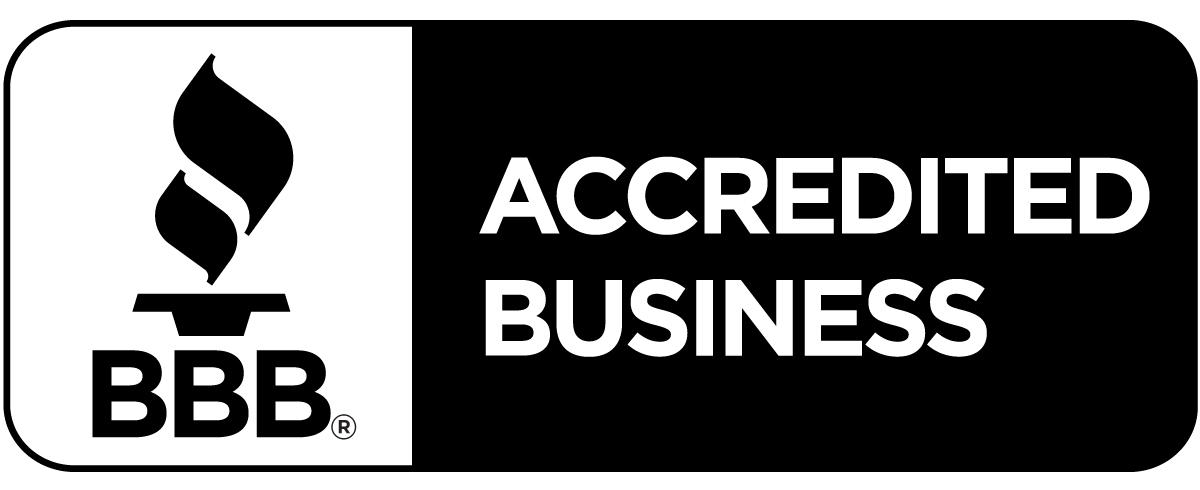
The most important thing you should understand about modular homes in Orange County is that modular construction is not a product or a style of home but a “construction technique.” Virtually any style of home that can be built using traditional methods can also be constructed with modular techniques. From ranches and Cape Cods to two-story homes and more, modular homes offer endless possibilities. As your trusted modular home builders in Orange County, CA, USModular is dedicated to helping you create your dream home efficiently and affordably!
- Modular and prefab homes in Orange County, CA, can be completed in half the time of traditional onsite construction without compromising quality.
- Our new homes in Orange County, CA, are built to the same IRC and local building codes as on-site homes, often in as little as 120 days. Imagine moving into your new home faster than you ever thought possible!
- Pre-manufactured homes in Calimesa are not subjected to bad weather, rain, and the elements – not only eliminating delays but also helping to prevent future problems arising from warped wood, mold, and weather damages during construction!
The Smarter Way To Build a Home in Orange County, CA
Modular construction uses the same materials and adheres to the same building codes as traditional construction. The difference is that the materials for single-family modular homes in Orange County are assembled or “pre-built” in a controlled factory environment, ensuring higher quality and lower costs. If you think about how the cost and quality of your car would be affected if it were assembled outdoors in changing weather conditions, you’ll see why modular construction is the smart choice for new homes in Orange County, CA.
Why Aren’t All Home Builders in Orange County, CA Using Modular Construction?
Many builders already are! From cabinets and windows to door systems and roof trusses, the industry has long been moving towards prefabricated homes in Orange County, CA. With modular construction, we’re simply taking this method further. While a typical site-built home may use up to 30% modular components, we build homes that are 90% complete in the factory, ensuring faster build times and higher quality. Modular construction techniques have increased the quality, lowered the cost and accelerated the construction schedule for home builders and homeowners everywhere.
USModular – Your Trusted Modular Home Builders in Orange County, CA
Orange County Modular Homes Facts You Should Know:
- The building blocks of modular homes — individual modules — are housing components constructed in a controlled factory environment.
- Individual modules are up to 90% complete when shipped from the factory to the home site. All walls, flooring, ceilings, stairs, carpeting, and even wall finish are completed in the factory before shipment.
- Once all building materials arrive at the factory, some manufacturers can assemble modules in a single day. Typically, a two-story, 2,500 sq. ft. home can be constructed in a factory in under a week.
- Aside from any cost savings, modular homebuyers benefit from the short assembly time of their home — reducing any amount of weather damage or home site vandalism. Over the life of the home, modular homes save money because they are incredibly efficient.
- In 2002, modular homes accounted for 3% of the new, single-family homes constructed. Outside of metropolitan area, that figure jumped to 12%. From 1992-2002, modular housing production increased 48%. Modular home construction has continued to increase at a steady rate.
- One of every ten homes built in the northeast is a modular home. That region accounted for 29% of the nation’s modular activity in 2001. The South Atlantic region was a close second with 26%, and the Great Lakes region third, accounting for 24%.
- Orange County modular construction is quickly becoming the method of choice by owners , developers and general contractors who want a quality, precision built , eco- friendly home. Built by professionals who understand the time value of money and the benefit of building Faster, Better, Greener and for Less.
Modular Home Building Process in Orange County, CA

Our streamlined process for building new homes in Orange County, CA, ensures a hassle-free experience from start to finish:
Step 1: Feasibility Study and Budget:
We conduct a detailed site inspection, research zoning and permit requirements, and create a conceptual budget based on your home’s floor plan.
Step 2: Conceptual Design
Our team works with you to refine your floor plan and select design features. This can be your floor plan, a standard floor plan from a catalog like ours, or start your fully customized floor plan design.
Step 3: Construction Agreement/Project Funding
We prepare a comprehensive agreement covering the entire project scope.
Step 4: Engineering
Structural, mechanical, and civil engineering are completed by licensed professionals.
Step 5: Permitting
We handle the submission of state-approved plans to the local jurisdiction.
Step 6: Site Construction and Off-Site Fabrication
Simultaneous construction begins at the site and our off-site facility.
Step 7: On-Site Completion
In one day, your modular home will be placed on its foundation, significantly shortening the overall timeline.
Why Choose Modular Homes in Orange County?
With modular and prefab homes in Orange County, CA, you can enjoy:
- Speed: Most homes are completed in under four months.

- Quality: Built to the highest standards in a controlled environment.
- Cost Savings: Efficient processes result in reduced costs.
- Eco-Friendly Options: Modular homes are designed with green building techniques and materials.
- It’s Guaranteed: Your new Orange County home comes with a 2-10 Home Buyers Warranty® (2-10 HBW®) that includes 10 full years of structural defect coverage for load-bearing components; one full year of systems coverage against defects in wiring, piping and ductwork in electrical, plumbing, heating, cooling, ventilating and mechanical systems; and 1 full year of coverage against defects in workmanship and materials.
Choose USModular for your new home in Orange County, CA, and experience the future of home building today!
Ready to explore manufactured home floorplans in Orange County or learn more about building a modular home? Call USModular or start building your dream home floor plan faster, better, and more affordable!
USModular Inc
Info@usmodularinc.com
Toll Free: (888) 987-6638
Local: (951) 679-9907 Ext. 1
https://www.usmodularinc.com/lets-go-modular/

Related Articles

Modular Homes Builders in San Diego, CA
USModular Home Builders is the premier accessory dwelling unit (ADU) contractor in San Diego, CA. We’ve built countless ADU homes using prefab construction….
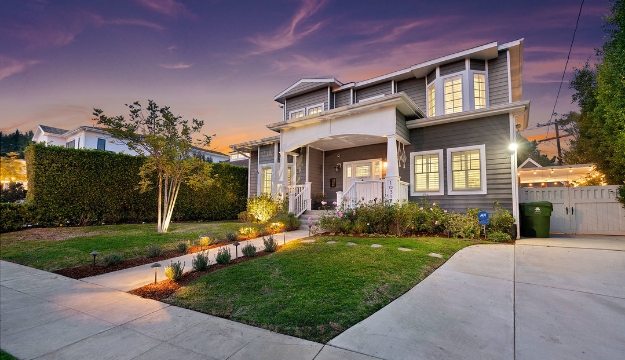
Modular Home Builders in Riverside County, CA
As a leader in prefab accessory dwelling units, USModular, Inc. makes adding an accessory dwelling unit (ADU) to your property a seamless and stress-free experience.
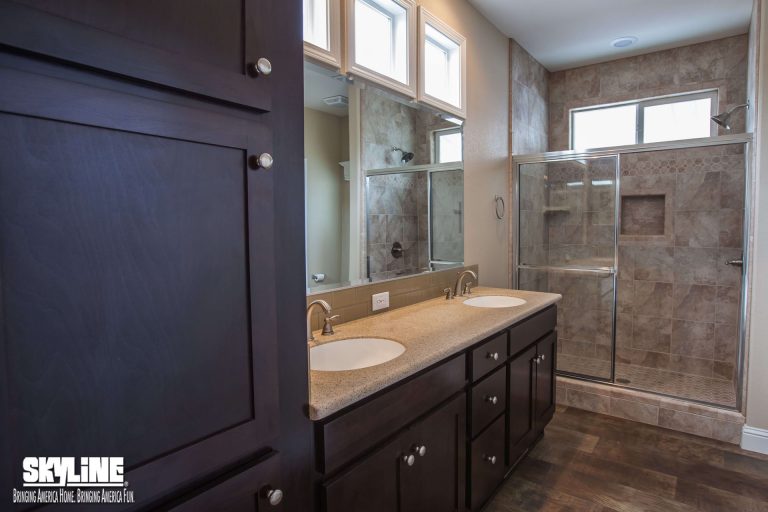
Modular Home Builders Murrieta, CA
Modular homes in Murrieta, CA, have increased quality, lowered cost and an accelerated construction schedule for home builders…
