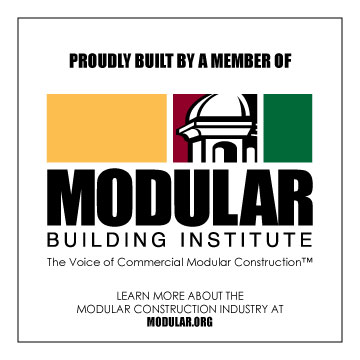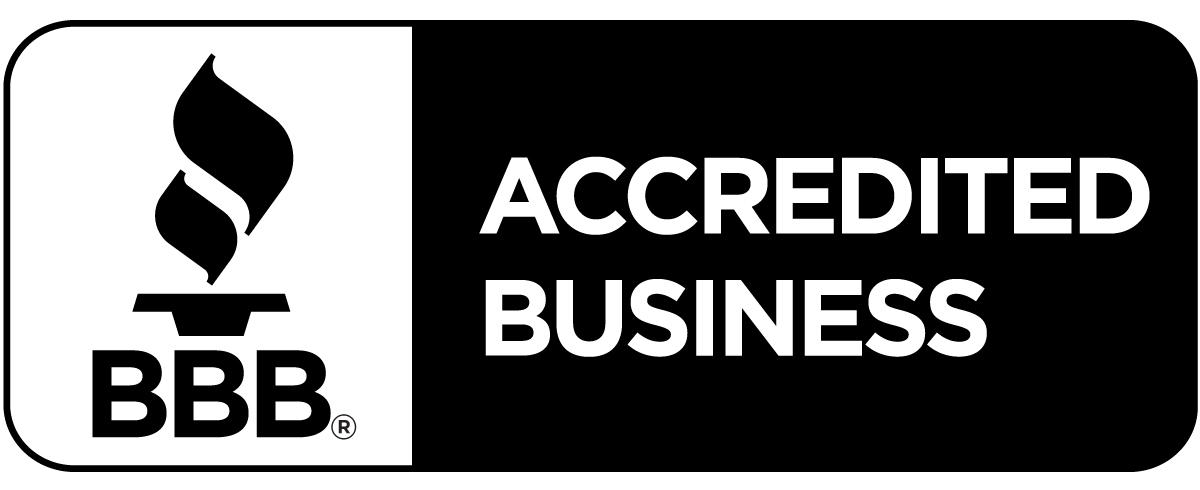Step 1 – Feasibility Study and Conceptual Budget
Every modular home construction project in Orange County, CA, has unique challenges, and our team of home designers and builders is skilled in identifying the requirements of each location. A non-refundable fee is credited to the construction contract you signed to jump-start the construction process. It will include, but is not limited to, the following items:
- Foundations
- Grading Fabrication
- Installation And Finishing Of The Garage
- House or Site Improvement
- Permit Fees
- Property Development And Other Items Are Required To Complete The Full Scope Of Your Modular Home Construction Project
- The Budget Can Be Used To Qualify To Obtain Construction Finance As Well
Step 2 – Conceptual Design
With the information you gathered, the next step in the modular home building process involves the WE Design team collaborating with you to develop your modular home floor plan and elevations for the exterior. In this phase, the home specifications and design options are included in the project. It could comprise the types of doors, windows, ceiling heights, appliances, and other fixtures, exterior and interior finishing, and trim. This will allow us to distinguish items built at the building center we choose from those constructed on-site. Exterior enhancements, such as driveways, garages, and deck landscaping, as well as the drafting of the plan for the site, can be considered.
We will work with you to meet the requirements for a modular home in Orange County and finalize a complete set of floor plans, elevations, and an outline of the site that can be submitted to the Planning Commission for approval. Based on the specifications and design, we will modify the construction budget to a final amount that will serve as the foundation for a Construction Agreement.
Step 3 – Construction Agreement/Project Funding
After we have a plan and budget in place, we can prepare an all-inclusive construction contract that covers all aspects of the project, from submitting your program for approval to handing over keys. As a full-service General Contractor specializing in prefabricated modular homes in Orange County, CA, we offer all the services required to complete your project. The construction contract will contain the proposed scope of work, conceptual design documents, allowances, and payment schedules (if appropriate). This contract can be provided to the lender you have chosen to finance your construction project.
If you have funding in place, you can proceed to the next step. If you require financing, the lending institution will need several documents, including floor plans, budget elevations, floor plans, and a construction agreement with WE before the final approval. If you currently need an existing loan provider, we have connections with various lending institutions that are acquainted with the modular off-site process. Once the loan has been approved, an escrow account is created for distribution.
Step 4 – Engineering
Mechanical, structural, electrical, plumbing, civil engineering, and fire suppression are currently being done by state-licensed engineering firms. The drawings will eventually be an integral part of any approval submission package.
Step 5 – Permitting
If planning approval from the local government for modular homes in Orange County were required and obtained, Off-Site Modular plans would be sent to a state-approved third-party agency, not the local government. In addition, with the state-approved designs, WE will submit the schedule for the building site to the local authority, which will eliminate that back-and-forth examination process that is required with local departments for building, thereby saving approximately nine months for getting building permits.
Step 6 – Site Construction
After the building permit is granted, the on-site and off-site modular home construction process will commence simultaneously. While constructing your home’s foundation, our chosen off-site building center will be making the structure. The multi-tiered state-licensed inspection supervision, quality control, and supervision system guarantees the highest-quality product compliant with the industry’s applicable building codes and standards. WE employees physically visit the building center on the other side of the site while the building is being constructed, adding a degree of quality assurance.
Step 7 – On-Site Completion
Once the foundation is completed and inspected by your local authorities, the on-site location is ready to accept the modules, and the modular home installation process can officially begin! The modules are loaded onto their carriers and moved into position by a giant crane. Since the modules usually arrive with doors, windows, and plumbing, as well as electrical air conditioning and heating, cabinets, drywall, and appliances already in place, the process of finishing is much shorter as a result. If any special finishes were picked, finishing could be as little as 30 days. The related work to the site, like garages, decks, and landscaping, could now be completed. Once the local authorities examine the structural hardware linking them to the foundation, they will then approve the project for connection to utilities, and a certificate of occupancy will be issued once they are connected.
Contact us today to build the perfect prefabricated modular home for your family in Southern California!
USModular Inc
Info@usmodularinc.com
Toll Free: (888) 987-6638
Local: (951) 679-9907 Ext. 1
https://www.usmodularinc.com/lets-go-modular/
Consider visiting https://myadu4less.com/ for new ADU floor plans and pricing!



