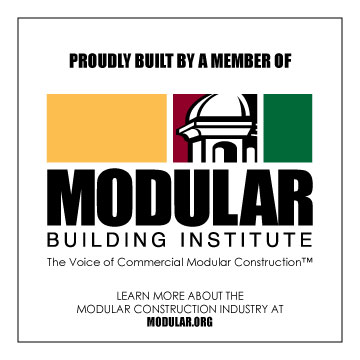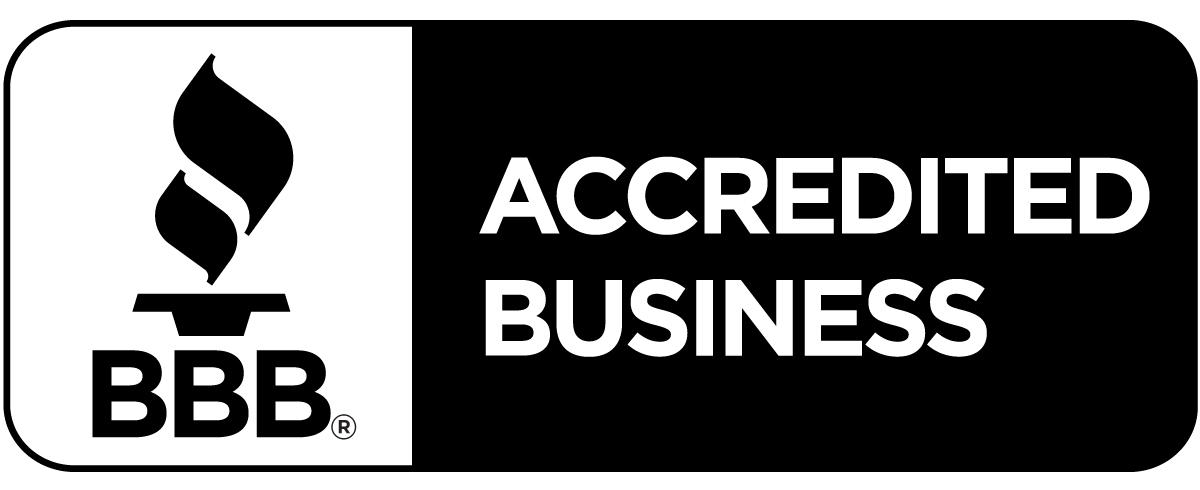When it was completed in 2004, the Dwell Home, which goes up for auction in Chatham County on Tuesday, was an early, high-profile example of a modern-design house made from components built in a factory.
It was also an opportunity for the home’s owner, Nathan Wieler, to get into real estate development and to begin selling similarly prefabricated modern homes. After a decade that included the real estate bust of the Great Recession, Wieler’s ventures have had mixed results; only one of three subdivisions he launched in Chatham County came to fruition.
But Wieler still believes in the promise of prefabrication to bring homes designed by architects to a wider audience, and he continues to offer them for sale on the internet, where there’s now a crowded market for modern prefabricated homes.
“My optimism for the possibilities of modern prefab homes has definitely not changed,” he said this week.
The Dwell Home was the brainchild of Allison Arieff, who was then the editor of San Francisco-based Dwell Magazine and had written a book about prefabricated homes. In January 2003, the magazine challenged 16 architects to design a 2,000-square-foot factory-built modern home that could be built for $200,000.Wieler had contacted Arieff to ask how he and his fiancee, Ingrid Tung, could buy a modern prefab home, and when the magazine launched the contest the couple agreed to buy the winning design, which they had a hand in choosing.
For Wieler, the project was as much a business venture as it was a way to create a home for him and his wife. Even before the Dwell Home was being assembled on their wooded property southeast of Pittsboro, he had formed a company, Wieler LLC, to begin selling similar prefab homes on the internet and offer them locally in a subdivision in Chatham County.
Wieler sold all 16 lots in one subdivision, Henley, on the Rocky River. But the 74-lot development called White Mountain where he hoped to sell modern prefab homes never got off the ground, and he said he and his investors accepted an offer for the land “that was difficult to refuse” from the developers of the 7,200-acre Chatham Park.
A third planned subdivision called Harvest, a 200-acre “farm community” that would have been along the Haw River just below the Jordan Lake dam, was undone by the recession, Wieler said.
“All the financing dried up, and we had to step away from the project,” he said.
Wieler has since moved to California, where he is developing a new subdivision – a “modern alpine community” – near Lake Tahoe. He also has sold a handful of Greenbelt prefab homes, an updated version of a prototype designed by noted modernist architect Ralph Rapson in 1945, and hopes to sell more starting next year by establishing relationships with builders so customers don’t have to.
Wieler and Tung sold the Dwell Home in 2009 for $500,000. By then, it had developed a reputation in architecture circles. The home had been featured in The New York Times, The Wall Street Journal and the Washington Post, and some 2,500 people had come to see it one afternoon in the summer of 2004. About 250 people came to visit the Dwell Home during a recent tour arranged by N.C. Modernists Houses.
The idea of a modern modular home is no longer so novel; a quick Google search turns up a myriad of designs and options. The firm that designed the Dwell Home, Resolution: 4 Architecture of New York City, used the project to test young ideas about modular construction in a modern home and has since designed and built dozens of what it calls Modern Modular homes throughout the country.
For more information on building with modular construction in California contact USModular, Inc.
888-987-6638



