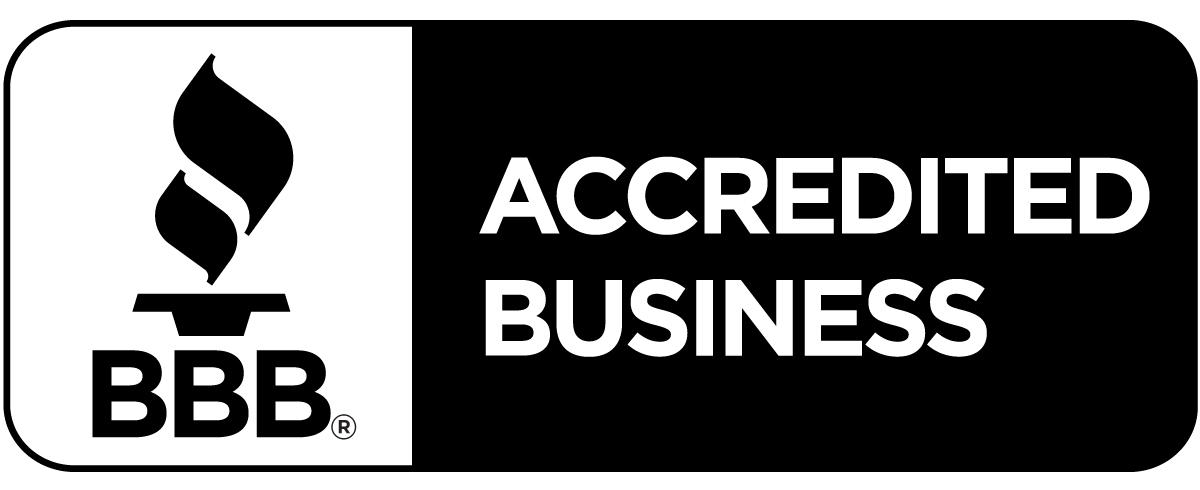ENCINITAS — In an effort to ease housing pressures and increase the city’s stock of affordable rental units, Encinitas has launched the Permit-Ready Accessory Dwelling Units (PRADU) Program.
The program provides residents with free, ready-to-use architectural plans for building stand-alone accessory dwelling units — often referred to as granny flats and in-law units — on their properties.
The goal of PRADU is to speed up the permitting and construction process while reducing costs. By doing so, the city hopes more residents will consider building accessory dwelling units in their backyards, thereby providing more affordable housing throughout Encinitas.
After years of struggling to comply with state housing laws as they pertain to supply and affordability, Encinitas is now under a court order to implement a housing plan in accordance with state law by April 11. By giving homeowners incentives, the city is trying to add another tool to the toolkit for meeting mandated housing quotas. During a presentation to City Council on Jan. 9, Encinitas Associate Planner Geoff Plagemann said, “The whole point of the program is to save homeowners money and time. We’re estimating three to six months of planning and design time that we’re eliminating from the process as well as consultant fees.”
Plagemann explained that by using pre-approved design plans, residents could save $8,000 to $14,000 in design fees, depending on the unit’s size. Those cost reductions — combined with ADU fee waivers of $2,000 to $4,000 that have been in place since February 2018 — lead to an upfront savings of $10,000 to $18,000.
A total of eight complete building plans are available because by four unit types: a studio, a one-bedroom, a two-bedroom and a three-bedroom.
To convert the studio to a one-bedroom unit, for example, a builder would add a bedroom to the front of the home, while keeping the other expensive infrastructural elements intact. The roofline would continue over the added bedroom, creating an outdoor patio space. The idea is to plug in new parts without needing to dismantle the old ones.
Homeowners could choose a stucco exterior with a tile roof, for instance, or what Smith called a coastal Craftsman with a four-sided gable and transom windows. Smith’s designs ranged in size from 224 square feet for the studio to 1,199 square feet for the 3-bedroom unit.
The designs are aligned with the city’s newly adopted additional dwelling unit ordinances, which seek to ease restrictions on building standards in order to promote construction.
Featuring reduced setbacks, the waiving of parking requirements if the unit is located within a half mile of transit and other flexible building standards, the ordinances are considered one part of a multi-faceted approach to creating more additional dwelling units.
Encinitas calls this overall program “Housing for Generations.” It also includes new rules around junior accessory dwelling units, which are no larger 500 square feet and contained within an existing single-family residence. The junior units must be part of an owner-occupied dwelling and have to provide an efficiency kitchen. Sanitation facilities may be shared.
In conjunction with more flexible dwelling-unit ordinances and the permit-ready plans, Encinitas has been attempting to promote the implementation of Senate Bill 1226, which was sponsored by Encinitas and became effective on Jan. 1. SB 1226 allows accessory dwelling units to be permitted based on the codes in effect at the time the units were built.
By not requiring an owner to bring the unit up to current code, which is often infeasible and prohibitively expensive, it is hoped that more homeowners will register their rentals, which in turn will increase the housing stock.
To inform the public about the permit-ready program and the new regulations for additional dwelling units, the city will host an “Everything ADU Workshop” on January 22 from 6 to 8 p.m. at City Hall. Additionally, on Jan. 28 from 4 to 7 p.m., an “ADU Open House” will be held at the Encinitas Library. At the open house, interested residents will have the chance to speak one-on-one with city officials about navigating the process of permitting and building accessory dwelling units.
A Housing for Generations catalog that includes how-to instructions on building ADUs as well as the pre-approved architectural plans is expected to be ready and available to the public by the beginning of February.
Contact USModular, Inc. to build a granny flat in Encinitas!
888-987-6638



