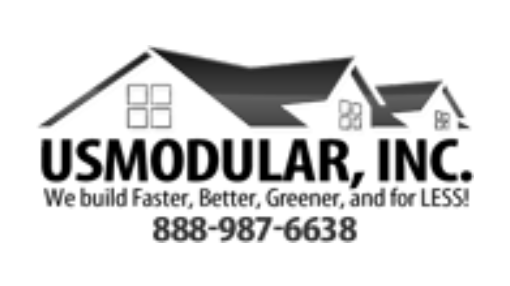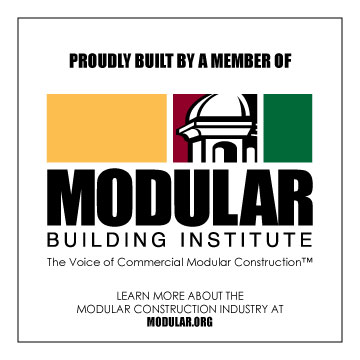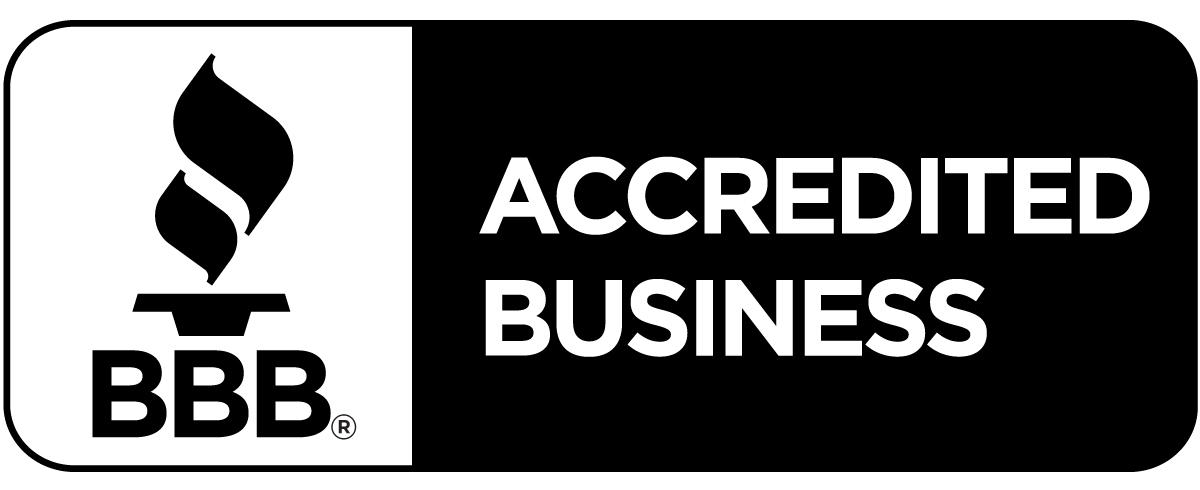Sheri Koones thinks prefabricated houses are, well, fabulous.
If the first thing that comes to mind when you hear the words “prefab home” or “factory-built” is trailer, think again. Many of these homes have been created by architects and designers, are highly energy efficient and add style and sustainability. She makes that case in her latest book, “Prefabulous Small Houses.”
In the book, she explores 25 houses ranging in size from 400 to 2,000 square feet, all built in various ways from modular systems to kit packages.
“Houses around the world are so energy efficient and contain such incredible technology — things we just don’t do here,” she said.
But the idea has caught on and so has the industry with many companies, particularly here in Southern California, specializing in building these structures.
Koones decided to be involved in the design and building of her house in 1998 and spent hours in the library doing research for herself and her book, “From Sandcastles to Dream Houses.” During the process, she learned about roofing, siding, trim and just about everything else that goes into the making of a house. At about the same time, a friend was involved with a prefab construction project. “The question everyone asked was, do you mean double-wides?”
It piqued her interest, which led to more research and ultimately her latest book.
What people may not know is that the term “prefabricated” involves several types of construction, and while it may seem new here, it’s something people in other parts of the world have embraced for years. The houses she profiled meet the universal code along with local building codes.
“These are sophisticated houses and by far are the most practical ones I’ve covered in all my books,” said Koones, who now is convinced that prefabricated homes are the way to go since they cost less and are more environmentally friendly than traditional homes. Owners can bypass delays, pilfering, change orders and mess.
“I will never build a house on-site again, personally. Prefabricated homes are a cleaner and more professional way to build,” she said.
Sterling Scott couldn’t agree more. He found a great lot in Silver Lake 15 years ago that sports drop-dead gorgeous views of downtown Los Angeles on a clear day. The only problem was the lot size — a conventional house wouldn’t fit. So the lot sat empty until he found out about prefabricated homes, which seemed to be an answer to his building dilemma.
Situated on a narrow yet deep parcel, the space called for a custom home that would fit the footprint while maximizing those killer views. Scott went the prefabricated route, opting to go with LivingHomes of Santa Monica. He followed the house’s progress, even visiting it at the LivingHomes Plant Prefab Rialto factory while it was being built. The company also caught the eye of Dwell on Design, the annual industry event that spotlights just about everything to do with homes. His home was brought to the Los Angeles Convention Center and showcased last summer.
He admits to being a little floored when he saw it displayed.
“I walked through it before the crowds did. I wanted to tell people to take their shoes off,” he said with a laugh.
A bit unconventional to be sure, but the house was a hit. Scott is happy with his choice.
His cost is $296,000 for the house and $220,000 for the foundation, transporting the house and connecting to utilities. It’s equipped with about $100,000 in upgrades because of the Dwell appearance — all worth it, he said, since a new home in Silver Lake costs a lot more than $600,000. The LivingHomes/Plant Prefab model is dubbed the CK4.2 and is a two-storied, 1,700-square-foot home with three bedrooms and 2½ bathrooms. It includes a LEED platinum level environmental program featuring materials, finishes and systems that reduce energy, water and resource use.
After its Los Angeles debut, it went back into storage waiting on-site preparation. The foundation was finished just before Christmas. The house was expected to be delivered shortly afterward and is projected to be completed in six weeks.
“It’s taken longer than expected, but that hasn’t changed my mind for going this way,” Scott said. “In my case, it really didn’t cost less money to do a prefab, but the good thing is that I knew the cost of the house upfront. It’s a set price, it’s very progressive and green and should work with the lot.”
Scott has always been enamored with older homes and chose the floor plan from the company’s website while tweaking it a bit to better reflect a post-modern, mid-century modern look.
“It’s like building a regular house except it’s done in a factory, transported and stitched together,” he said.
He admitted, though, that the concept is new, even with some building departments and general contractors. It can take some research. When Scott visited LivingHomes/Plant Prefab founder Steve Glenn’s prefabricated home in Santa Monica, he was sold.
“Many don’t understand what prefab means,” he said, “and they think it is less than a regular home, but it isn’t.”
“Plant Prefab was created to address an extremely large and growing market opportunity — the urban infill market — and it leverages the vast amount of knowledge we’ve acquired in the 10 years since we started LivingHomes,” Glenn said in a statement. “Our mission is to make it easy, fast and cost-effective for people to build custom, high-quality homes that are durable, environmentally responsible and healthy.”
Article credit: http://www.presstelegram.com/lifestyle/20170113/some-assembly-required-prefabricated-homes-have-built-in-benefits-that-owners-embrace
Contact USModular, Inc.– experts in modular construction in California!
888-987-6638



