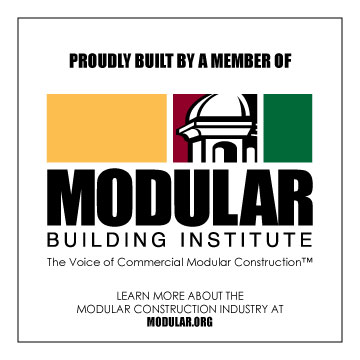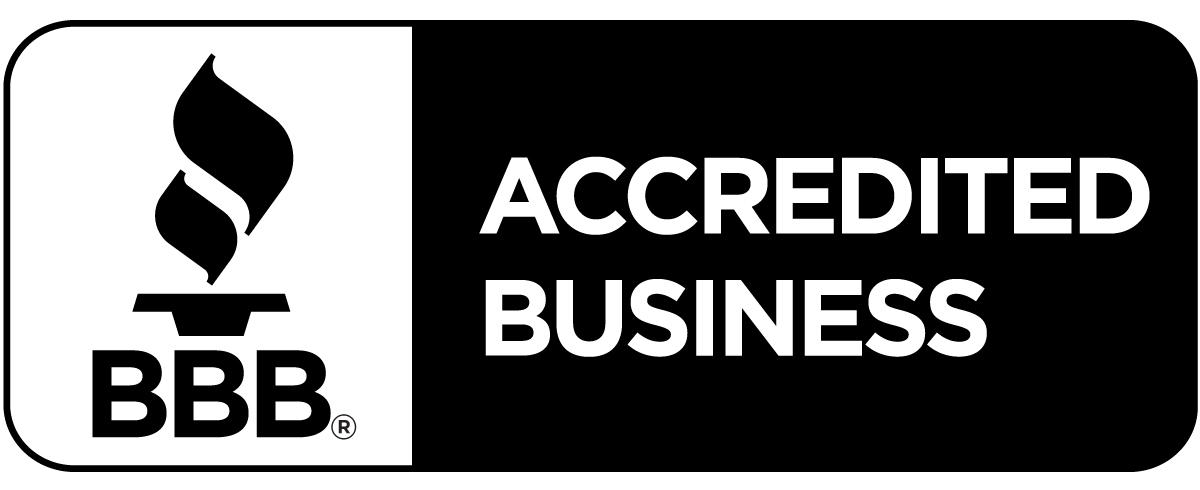Introduction to Accessory Dwelling Units
An accessory dwelling unit commonly called a granny flat or in-law suite must exist on a lot that’s zoned single-family. It has its own entrance, separate from the primary house, as well as a kitchen, bathroom and living space. These units can be rented, year-round, and add a lot of value to a property.
Zoning
The City of Burbank allows ADU’s on properties located in single and multi-family residential zones R-1, R2, R3, R4, MDR-3, MDR-4, and R-1-H.
An ADU is only permitted on a lot with one lawful and pre-existing single-family residence.
Lot size
The City of Burbank does not specify any lot size provisions in their current ADU ordinance.
Min/Max Building Sizes
All ADU’s must comply with the Floor Area Ratio (FAR) requirements in the municipal code. Floor Area Ratio is the measurement of a building’s floor area in relation to the size of the entire property.
All new detached ADU’s cannot exceed 500 square feet.
An attached ADU should not be more than 50% of the existing residence, or 500 square feet, whichever is smaller. For example, if your existing house in 800 sq. ft., the attached ADU cannot exceed 400 sq. ft. in size.
If a covered balcony, porch, or patio is built at the same time as the ADU, this counts towards the square footage allowance.
There may be other very specific stipulations as to what will count towards square footage for your property. Maxable can help you navigate those!
Height Restrictions
Attached ADU’s must comply with the municipal building codes.
When an ADU is constructed on top of a detached garage or accessory structure, it cannot exceed 20 feet from the ground. Any additional, purely architectural or design elements cannot exceed 23 feet from the ground.
A detached ADU cannot be more than 1 story, with a maximum of 12 feet from the ground. Any additional, purely architectural features cannot exceed a maximum of 17 feet from the ground.
Note: an ADU on top of a garage or accessory structure cannot touch the ground (except through support posts), and its floor has to rest on the top of the garage.
Parking
Required parking should not exceed one parking space per unit.
Any parking space lost during construction of ADU (either by garage conversion, or destruction in the process of ADU construction) must be replaced.
Parking can be covered, uncovered, tandem, or provided through the use of a mechanical automobile parking lift.
Tandem parking means that 2 or more automobiles are parked in a driveway or location lined up behind one another.
If mechanical parking lifts are used, they must be enclosed in a structure that meets the minimum setback requirements for accessory structures.
Parking is not required if the ADU is:
- Located within ½ mile of public transit
- Located within an architecturally and historically significant historic district
- Part of an existing primary residence or an existing accessory structure
- In an area where on-street parking permits are required, but not offered to the occupant of the ADU
- Is located within one block of a car share area
The on-site parking can be tandem and in an existing driveway or anywhere on the property as long as it is not closer to the front property line than the primary dwelling.
Setbacks
New, detached ADU’s must have a minimum setback of 5 feet to the rear and side property lines (unless specified otherwise in certain instances).
Single-story, ADU’s attached at the rear of the primary dwelling may follow the same side setbacks, unless it is less than the current code requires. All other attached ADU’s must comply with the setbacks outlined in the city municipal code.
If a garage or accessory structure is legal non-conforming (which means that it was legal at the time it was built but does not comply with the new, updated code), the setbacks can be maintained.
The exterior walls of a new ADU’s have to maintain a 6-foot separation from the exterior walls of the adjacent dwelling on the property. Additionally, there has to be a 4-foot separation between the eaves of both structures.
If a balcony, porch, or patio is built at the same time as the ADU, and measures at least 7 inches above ground level, it has to be setback from the rear and side of the property at least 10 feet.
Owner Occupancy
The owner must live in either the primary dwelling or accessory dwelling of the property. They will have to verify this annually with the city.
The ADU may not be sold separately from the primary dwelling.
Rentals
Both the primary dwelling or the ADU may be rented. Whichever unit is rented out must be rented for more than 30 days.
How to Evaluate ROI
building an accessory dwelling unit, especially if you intend to keep the property for a few years, represents an enormously beneficial opportunity to maximize your property.
By constructing an accessory dwelling unit you are adding additional square footage to the property. So if you can build a unit for $275 a square foot, but the average value of homes in your neighborhood are worth $400 a square foot you are gaining instant equity through the project. Plus, you also now have the added benefit of a flexible space that can be rented or used for family.
Additional notes
The City of Burbank defines ADU’s as:
“An attached or detached structure that provides independent living facilities for one or more persons and includes permanent provisions for living, sleeping, eating, cooking, and sanitation on the same parcel as a single-family dwelling unit. ADUs are sometimes referred to as secondary units, granny units, or in-law units. They can have a separate mailing address and be rented to a third-party or occupied by a property owner(s).”
Updated 3/15/19
What are you waiting for? Contact us today at 888-987-6638 or info@usmodularinc.com



