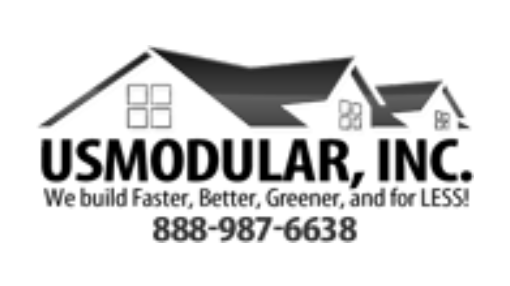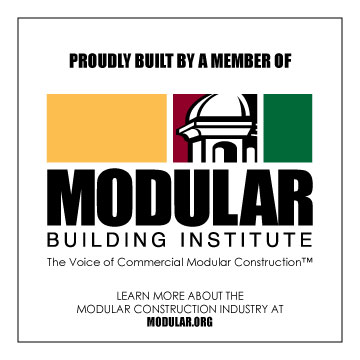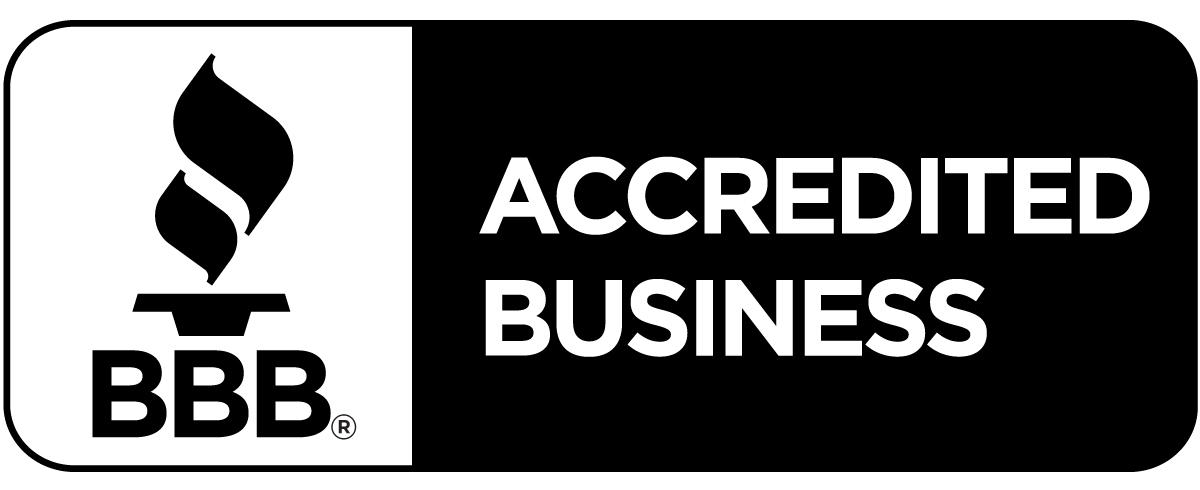Young, married couples often look for the homes with two or three bedrooms, entertaining the thought of raising a family. Today’s modern world, however, is making families look a little further into the future. With future kids returning home from college and elderly parents requiring care, muti-generational homes are slowly becoming the norm for many homebuyers. These homes house three to four generations, such as grandparents, parents and young children. There are several variations on multi-generational homes that people need to consider during a property search.
First Floor Living Space
Creating a muti-generational household can be as simple as altering the first floor. The grandparents need their own first floor bedroom and bathroom. With this design strategy, there’s no need for the grandparents to venture upstairs. They remain safely on the first floor to prevent falls. A side laundry room can be converted in a traditional home or a modular home simply needs an addition to the structure. This design also makes a great selling point for future buyers.
Ramps Versus Elevators
Some generational homes may have many stairs to maneuver, especially outside. Elevators are often a choice for homeowners, possibly adding to a home’s value. However, an elevator shaft attached to a home doesn’t necessarily make it attractive. Whether the home is traditional or modular, a ramp can be installed to bring loved ones from the sidewalk to the front door. The ramp should meander through the front garden to make it part of the landscape instead of creating an eyesore on the front lawn.
Wing Additions
If there is room on the property, homeowners often consider a wing addition for their multi-generational upgrade. The wing could be for elderly parents or for a returning college student. Many grown children actually remain at home after college while they job hunt and start a new career. The wing addition, complete with bedroom, bath and even a kitchenette, allows the family member to feel independent. Elderly parents that aren’t ready to live in a nursing home, but can’t stay at their home alone, find refuge in a small apartment all their own.
Detached Guest Homes
For properties with available space, homeowners can add a separate guest home. Modular construction is a cost-effective and rapid way to add a new home. Simply go over design options with the builder to form a customized space for a loved one. The guest house adds value to the home while providing extra space for a growing family. Family members have room to breathe while enjoying each other when gatherings erupt.
Making Common Areas Comfortable
If a homeowner is looking for an inexpensive way to make the main home more comfortable, installing pocket doors is an option. These doors slide into the wall when not in use, but divide a room or adjoining rooms from one another. Kids can enjoy video games in a side room while the kitchen remains calm and quiet for cooking dinner. Creative design additions make multi-generational homes possible for all families.
Considering a modular home for a muti-generational household is a perfect way to cut costs and find the versatility necessary to support all family members. Every family needs to look at their current and future needs to design the dream home. The entire family benefits from the camaraderie and companionship muti-generational homes bring to their lives.
Contact US Modular Home Builders to plan your Multi-Generational home for decades to come! 888-987-6638 info@usmodularinc.com
Photo credit: https://www.flickr.com/photos/67835627@N05/
License: https://creativecommons.org/licenses/by/2.0/legalcode



