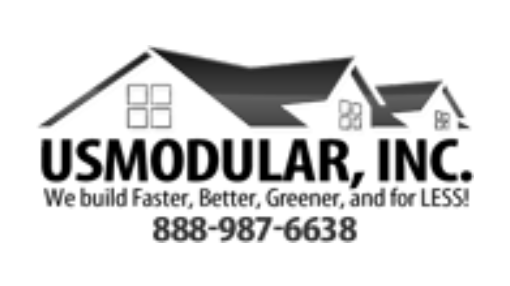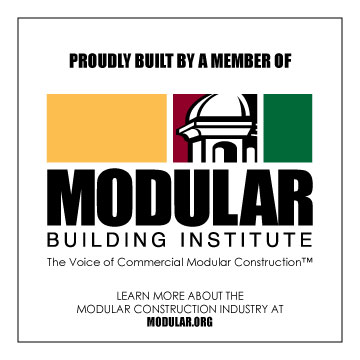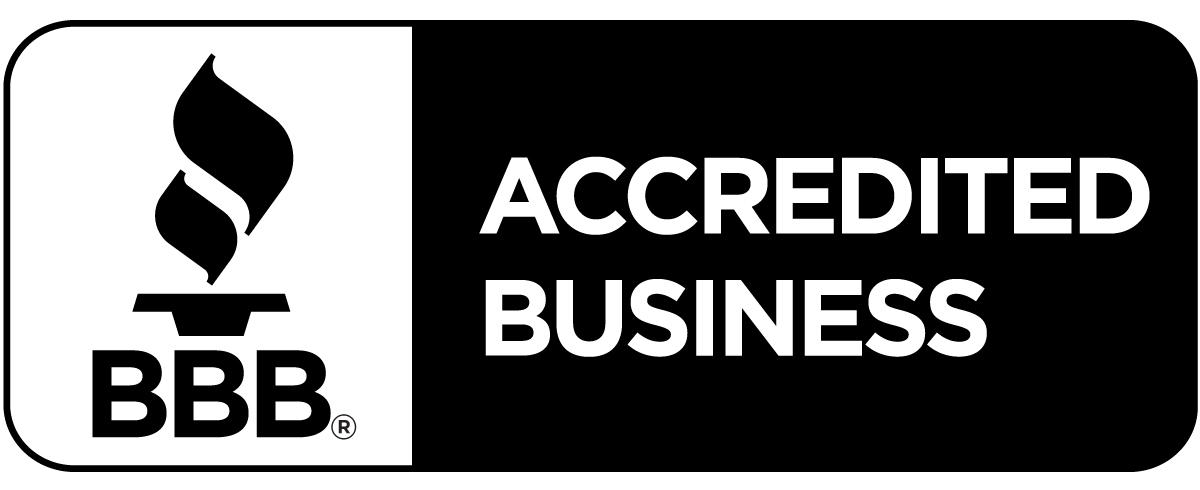Modular homes are differentiated from site-built homes. In New York State, the Residential Code of New York State defines a factory-manufactured home (modular home) as a structure designed primarily for residential occupancy. Its components are entirely, or in substantial part, manufactured in manufacturing facilities and are intended or designed for permanent installation, or assembly and permanent installation, on a building site. Modular homes must conform to applicable provisions of the New York State Uniform Fire Prevention and Building Code (Uniform Code) and must bear the insignia of approval issued by the New York Secretary of State. Homes manufactured after Jan. 1, 2006 must have a manufacturer’s warranty seal, a building permit, and an installer’s warranty seal. No person or business may manufacture, sell, install or service a manufactured home unless that person or business is certified, and at least one certified person must be on-site. Certificates of Occupancy may not be issued until warranty seals are installed in the largest closet in the largest bedroom in the home.
Contrary to popular belief, the concept and building of modular homes are not of recent vintage. Beginning in 1895, Sears, Roebuck & Co. offered do-it-yourself home kits and building plans, sold via mail order. From 1908–1940, about 500,000 of these homes were sold–there is one right here in Riverdale! From 1945 on, when soldiers returning from World War II needed affordable homes to be built as quickly as possible, modular construction has become an accepted part of home building in the United States.
Most of us are accustomed to site-built, or “stick-built” homes, which are constructed at the building site. In contrast, modular homes are built off-site, section by section, at a factory. The factory-built components are then transported, via flatbed trucks, to the building site where they are delivered to a local general contractor who connects the sections, installs the sections upon the on-site foundation, and performs the finish work. The general contractor may subcontract some of the work to local tradesmen, such as electricians and plumbers. Some modules may even arrive with baseboard heating units ready to attach to a furnace; also, they may be pre-wired with outlets and switches. Modular homes constructed in New York State must conform to state and local building codes. At the building site, local building inspectors check for compliance.
Modular homes may also be known as pre-fabricated homes, panelized homes, systems-built homes and factory-built homes. They can be designed using CAD programs so that the end product can be either a custom design or a modification of one of the manufacturer’s existing plans.
Proponents of modular construction tout its superiority to that of stick-built homes:
One of the advantages of modular homes is that they are constructed indoors in a climate-controlled atmosphere. Therefore, they are not impacted by adverse weather conditions, thereby eliminating weather-related damages and construction delays. As each section is constructed, quality control is exercised and modules are inspected several times during the manufacturing process. Each segment is protected by coverings during the transport phase.
At the job site, as compared to site-built housing, modular construction is safer for construction workers and is less environmentally impactful: For example, there is less construction dust. Fewer workers are involved, which results in greater job safety. Furthermore, citing what they claim to be the dwindling number of skilled construction workers, proponents of modular construction argue that the availability of fewer skilled workers increases the need for more automated building systems; these systems, in turn, raise the quality of the finished product.
With regard to quality control, modular enthusiasts say that factory labor in the construction of modular homes is more closely supervised than on-site labor so that the finished product is superior to that of site-built homes. Automated assembly equipment produces a uniform product of superior quality because low-quality materials do not work well with precision factory equipment. Modular home components must be built to withstand highway transport and lifting by cranes onto the foundation. Special very strong materials are used to join the segments of the house together. Ceilings, walls and floors are reinforced and corners are bolted together to produce a very strong finished home. More lumber is used than in stick-built homes.
Another advantage is the speed with which a modular home can be constructed, as compared to a stick-built home. Depending upon size and design, the segments of a house can be constructed in as little as one to two weeks although four to six weeks would not be uncommon. Not only does the modular construction method allow the house to be built in a shorter amount of time but this shorter time frame may also result in a lower price for the finished product. After the time spent on factory construction, the local builder then spends an additional two to four weeks to complete the work on site.
Modular construction methods reduce waste and allow for tighter construction, thereby producing a more energy-efficient home with superior indoor air quality. Modular construction may be more cost-efficient, due to lower labor costs, the efficiencies of the assembly line and the ability of modular contractors to purchase materials in bulk. Many modular homes are energy-efficient so they will cost less to operate than conventionally built homes. Additions can be constructed on a manufactured home provided that the addition is structurally independent of the manufactured home; these additions need not be constructed by certified individuals but openings made in manufactured homes to be connected to additions must be done by a certified installer or mechanic.
When it comes to financing, most banks do not differentiate between stick-built and modular homes. Modular homes may cost less than stick-built so they may be easier to afford, which in turn makes it easier for the applicant to obtain mortgage approval from the lending institution.
Anyone who is contemplating building a modular home must also take into account added costs, which include the prices of the underlying land, the electrical and plumbing systems, and perhaps a private well and sewer system.
Contact the experts in Modular Construction:
888-987-6638



