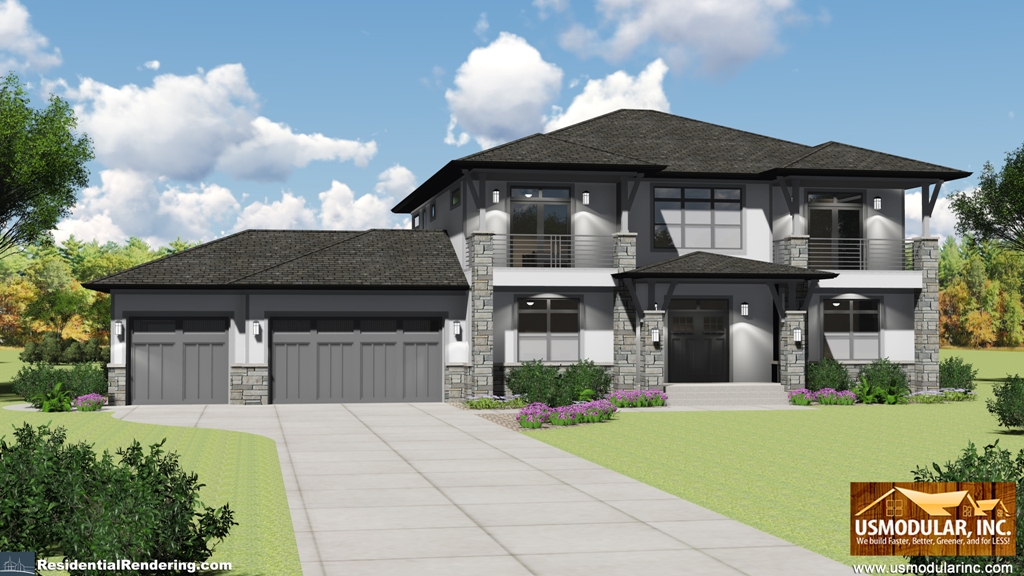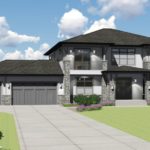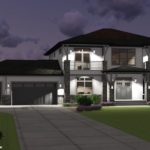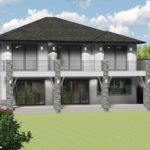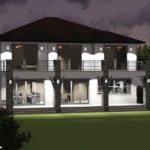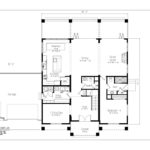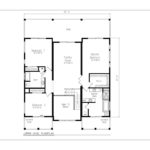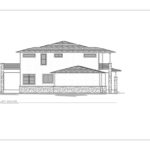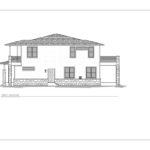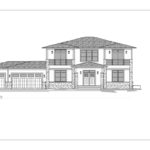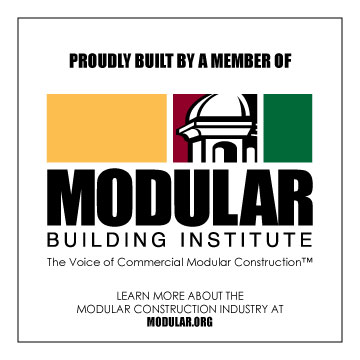Modern two story home with 3,883 SF, 4 Bedrooms and a Den, 3.5 baths, open Kitchen, Dining, Great Room and a family room on the 2nd floor. The Foyer is open to the 2nd floor ceiling. Two large folding patio doors will open up to enjoy the beautiful swimming pool and custom BBQ area. The 2nd floor has a full width balcony that also serves as a covered patio and there are two covered porches on the front of the home.
Frigidaire 22 Cu. Ft. French Door
Frigidaire Range/Oven
Frigidaire Dishwasher
Sharp Microwave
Kitchen Faucet KRAUS Oletto Single-Handle Pull-Down Sprayer Kitchen Faucet in Brushed Brass
Pot Filler Kingston Brass Concord 3.8 GPM Single Hole Wall Mounted Pot Filler brushed brass
LG 7.4 Cu. Ft. Gas Dryer
LG 4.5 Cu. Ft. Front Load Washer
All Bathroom Faucets Moen Lindor Spot Resist Brushed Nickel 2-handle Widespread WaterSense Bathroom Sink Faucet
Master Shower head PULSE Showerspas 1-spray 1 in. Dual Shower Head and Handheld Shower Head in Brushed-Nickel
Master Tub Faucet Jacuzzi Piccolo Brushed Nickel 2-Handle Residential Deck-Mount Roman Bathtub Faucet
- San Bernardino Front View Daytime
- San Bernardino Front View Night
- San Bernardino Rear View Daytime
- San Bernardino Rear View Night
- San Bernardino Main Level Floorplan
- San Bernardino Upper Level Floorplan
- San Bernardino Left Elevation
- San Bernardino Right Elevation
- San Bernardino Front Elevation

