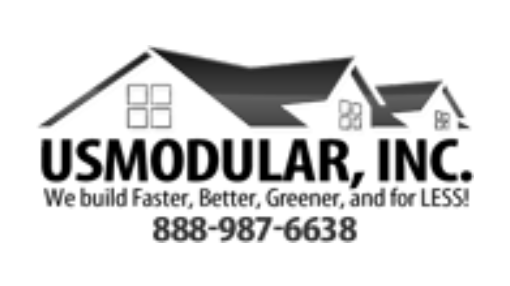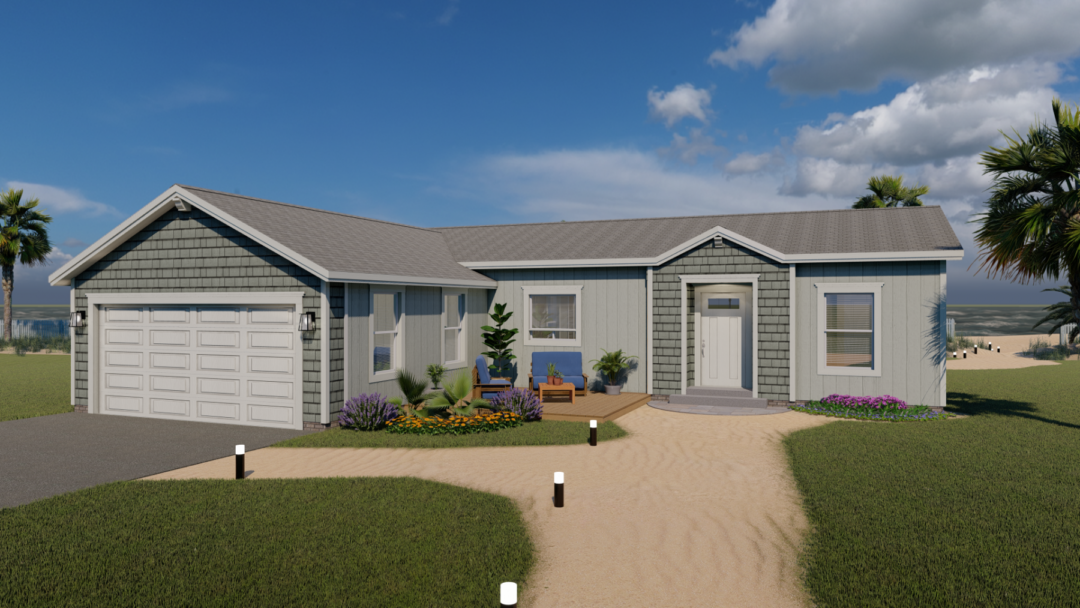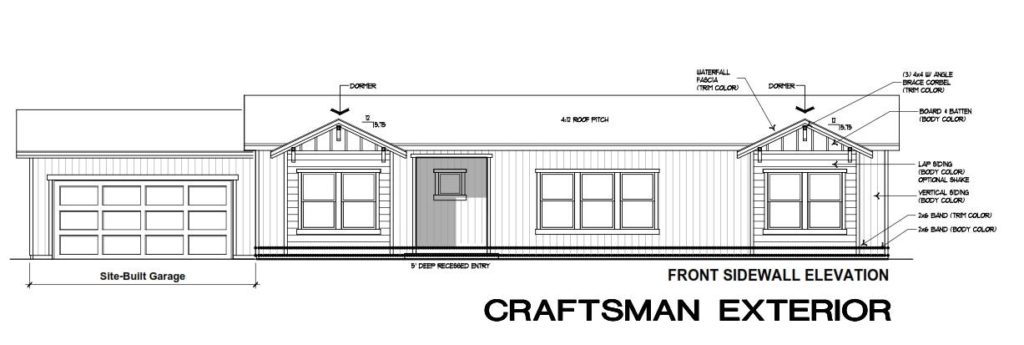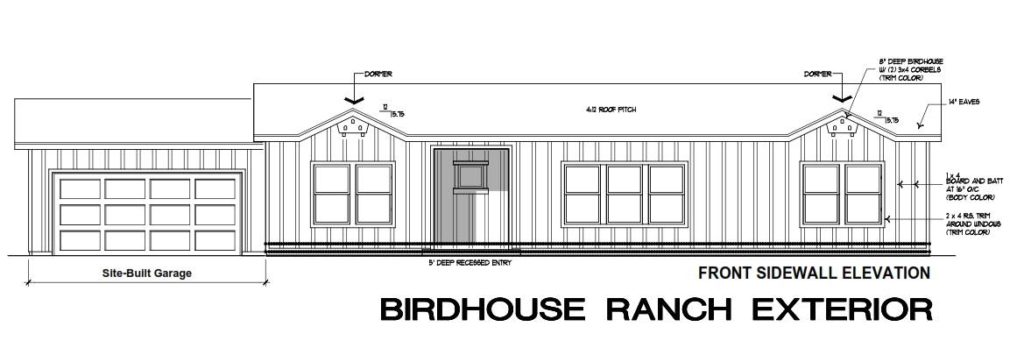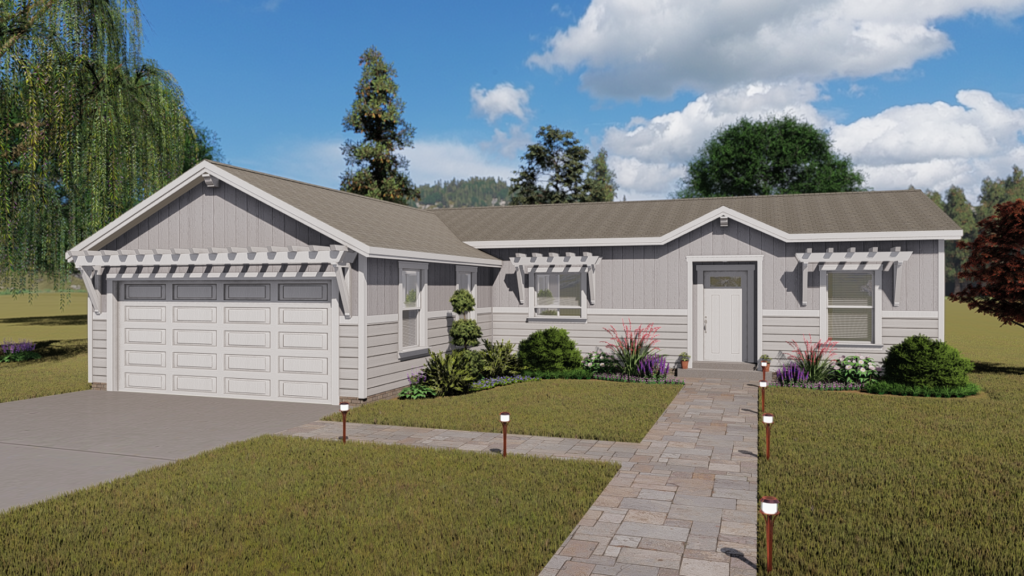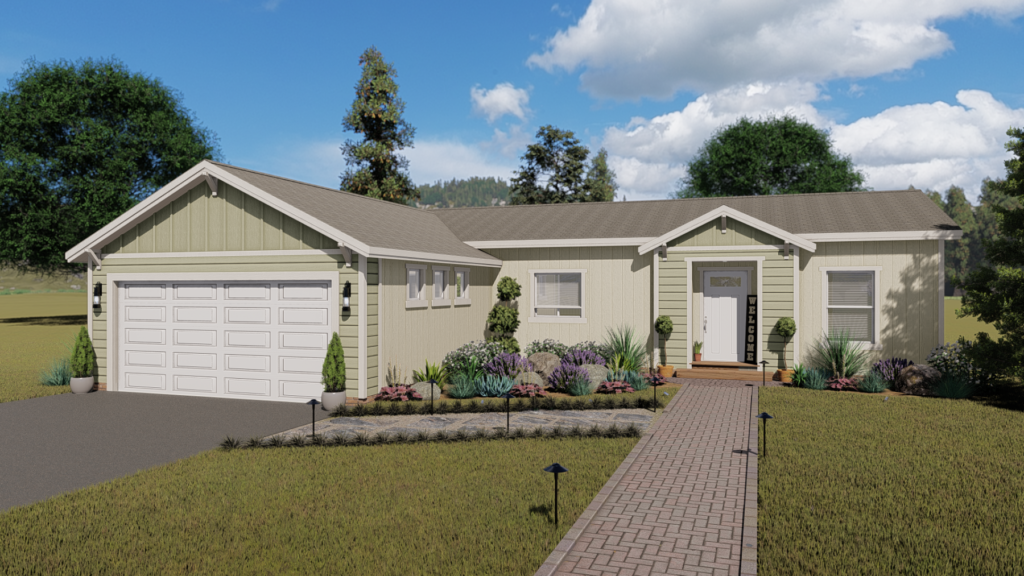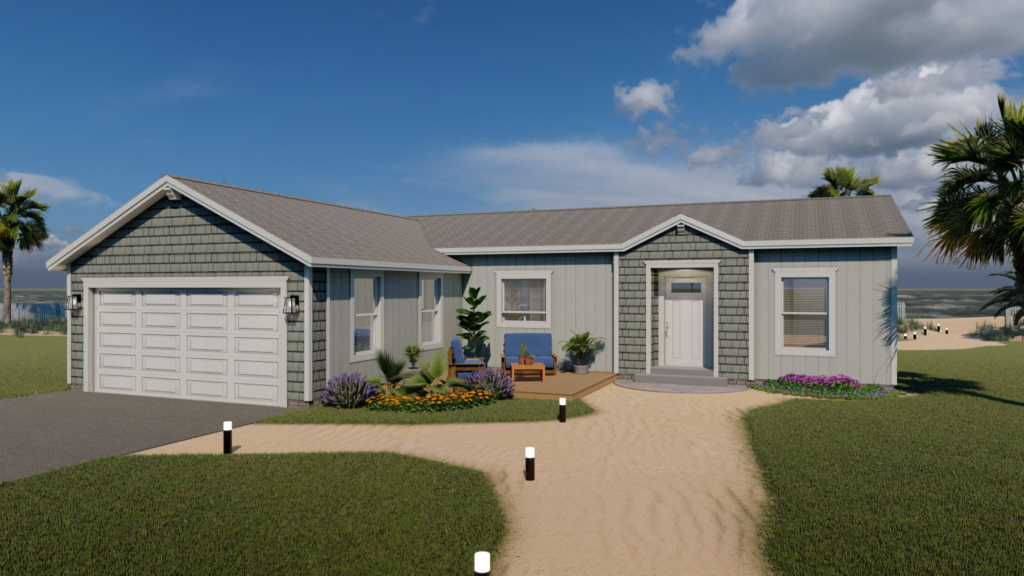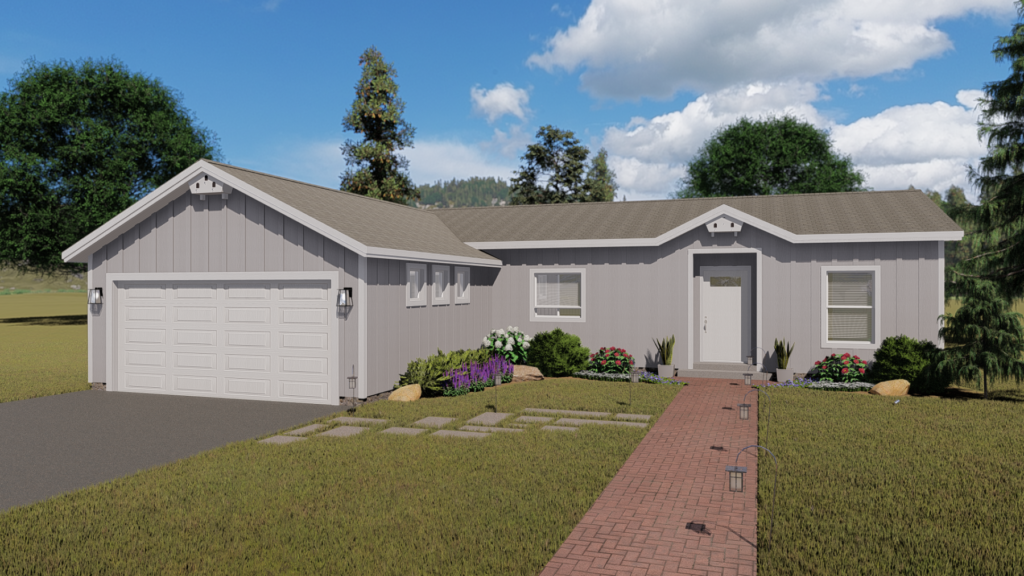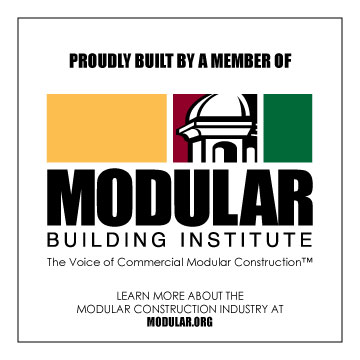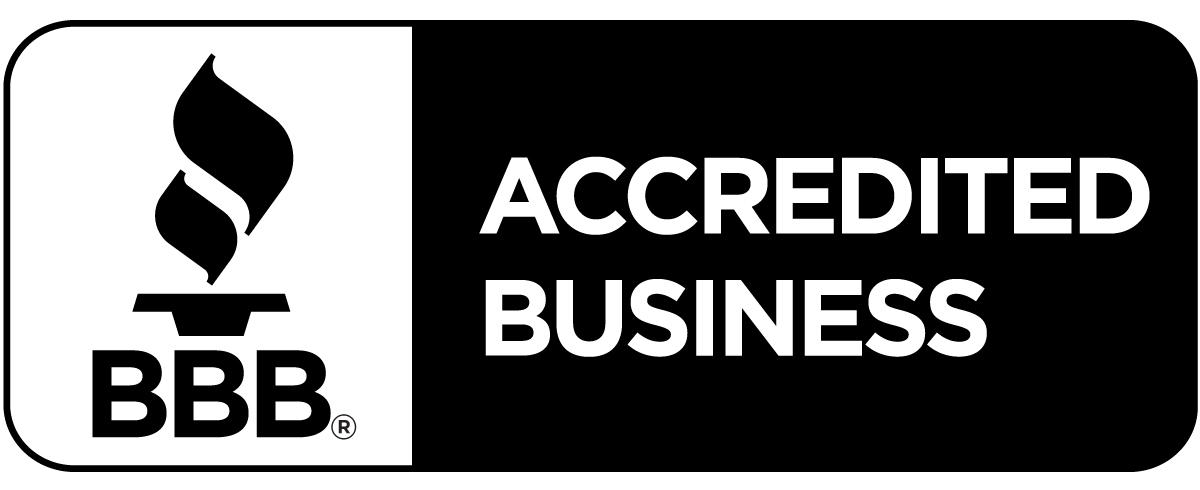MH Advantage Homes: Similar to Site-Built with a Simple Appraisal
mh-advantage-retailer-overview
mh-advantage-retailer-specifications
MH Advantage ( Manufactured Home Advantage ) program is a new program created by Fanny Mae that allows for financing of homes similar to site built homes and including down payment as low as 3%,.
MH Advantage Homes should have a lower price and customizable finishes of modern manufactured homes.
MH Advantage homes are built to blend into traditional neighborhoods.
MH Advantage homes are homes built to Federal Building Code that need to include features like low profile foundation, higher pitch roofs ( 4/12 ) garage or carport, dormers, porch, and drywall throughout the home.
When a home is built to the MH Advantage standards, a sticker will be applied to the home that identifies the home as a MH Advantage home and allows Appraisers to choose the most appropriate comparable sales, which – unlike standard Manufactured Homes — may include sales of site-built homes.
Confirming the home is eligible for MH Advantage is also easy for lenders: and once confirmed opens up many loan programs
- The appraiser will include photos of the MH Advantage manufacturer sticker and specific improvements in the appraisal Like the lower profile foundation higher pitch roof ( typically 4/12) garage/carport and drywall.
- Lenders only need to confirm those photos are present in the report to know a home is eligible.
Affordable Financing
MH Advantage brings affordable financing to manufactured housing with:
- A down payment as low as 3%.
- Waived 0.50% LLPA, which means more homebuyer savings
- MI coverage comparable to site-built homes
Faster Design/ Approvals and Build
Because MH Advantage homes are typically predesigned and have engineering to the Federal Building Code, homes can be built and permitted in up to 50%-60 % less time that standard site built homes.
Save Time ……Save Money!!!!
New Financing from Fannie Mae Approved Lenders
Fannie Mae’s new MH Advantage® mortgage is designed for buyers looking for a manufactured home with amenities and elevations similar to site-built homes. Homes that meet the criteria outlined below could qualify for this program and new home buyers will benefit from conventional mortgage rates.
HOME DESIGN
The following are critical design features. In order to qualify for MH Advantage financing, a home must meet these standards.
To learn more about MH Advantage, visit www.fanniemae.com/manufacturedhomes.
Home must be designed as a multi-section property (i.e. no single wide homes)
Eaves that are 6 inches or greater (which may be eaves no less than 4 inches to which site-completed gutters of 2 inches or more are to be added)
Roof pitch, following installation on site in accordance with the home’s plans, will be at a ratio of 4/12 or greater (does not apply to triple wide homes, which may have any roof pitch)
Designed with low-profile finished floor set that does not exceed 30 inches from bottom of floor joist to the exterior grade for the front or entry elevation (note, this is design standard only – topography of site or other considerations may affect actual placement of home on site and does not disqualify the home from MH Advantage)
The home is designed with one of the following pairs of features:
- Dormer(s) and Covered Porch (minimum 72 square feet); OR
- Dormer(s) and Attached Garage/Carport; OR
- Covered Porch (minimum 72 square feet) and Attached Garage/Carport
One of 3 energy standards on the Data Plate – Overall U-Value of 0.076 or less, 2009 IECC, Energy Star.
The design will accommodate a foundation that meets all the following criteria (note, actual foundation is the responsibility of retailer and does not disqualify the home from MH Advantage):
- Masonry perimeter wall;
- HUD’s Permanent Foundations Guide to Manufactured Housing; AND
- Engineered Foundation certified by a registered architect or professional engineer
Interior has all features listed below:
- Drywall (tape and texture) throughout the home (including closets);
- Kitchen and bath cabinets with fronts of solid wood or veneered wood; AND
- Fiberglass, solid surface, acrylic, composite, porcelain/enamel coated steel, or tile for all showers and/or tubs in the home
Exterior siding is comprised of one or more of following – Fiber Cement Board, Hardwood Siding, Engineered Wood Siding, Masonry, Stone, Stucco, or Vinyl siding backed with Oriented Strand Board
In addition to the above features, a home must have an MH Advantage sticker attached to it before it leaves the manufacturing facility. The sticker indicates to the lender that the home is eligible, and the lender will look for a picture of it in the pre-purchase appraisal documents.
While manufacturers are responsible for the design features, including attaching the MH Advantage sticker to the home, you and your installer will be responsible for installing the required on-site features to ensure MH Advantage eligibility. Without these features the home, even with a sticker, will not be eligible for MH Advantage financing:
- A driveway leading to the home (or to the garage or carport, if one is present); the driveway must consist of blacktop, pavers, bricks, concrete, cement, or gravel. If the home does not have a garage or carport, the driveway can lead to a vehicular parking pad; AND
- A sidewalk connecting either the driveway, or a detached garage or carport, to a door or attached porch of the home; the sidewalk must consist of blacktop, pavers, flagstone, bricks, concrete, or cement. In addition to the above, all structures must be completed at the time of appraisal in order for the home to be approved for MH Advantage financing.
